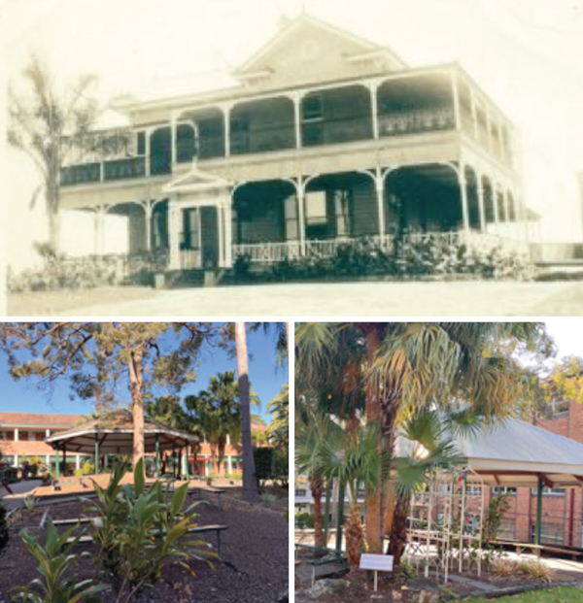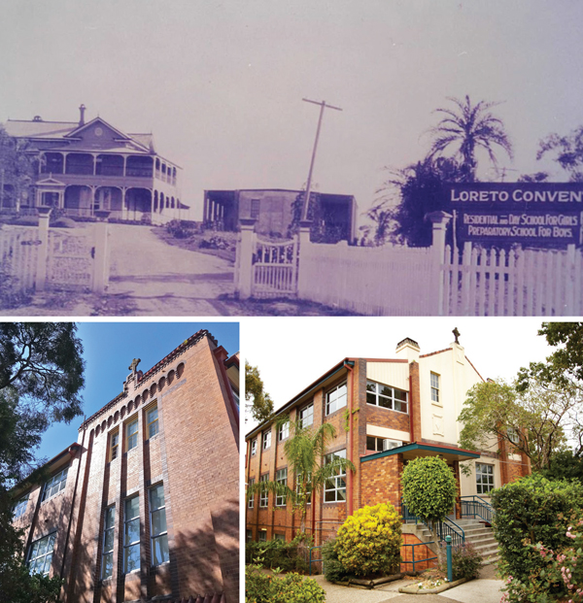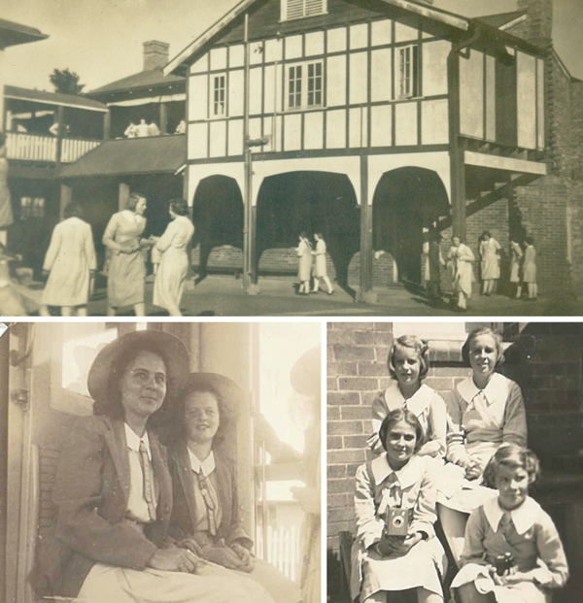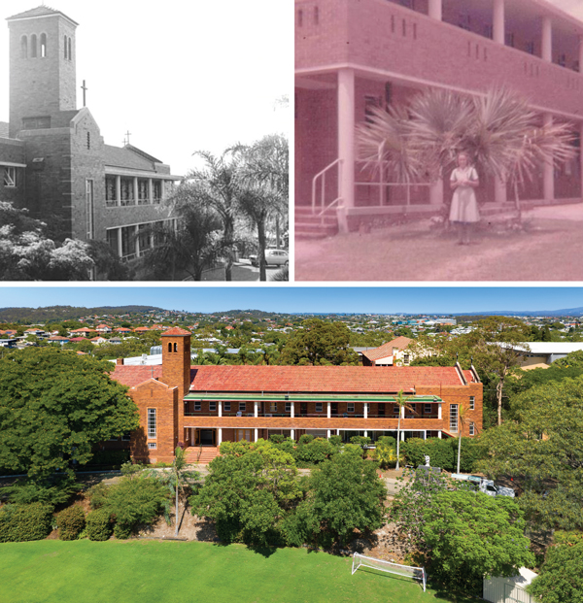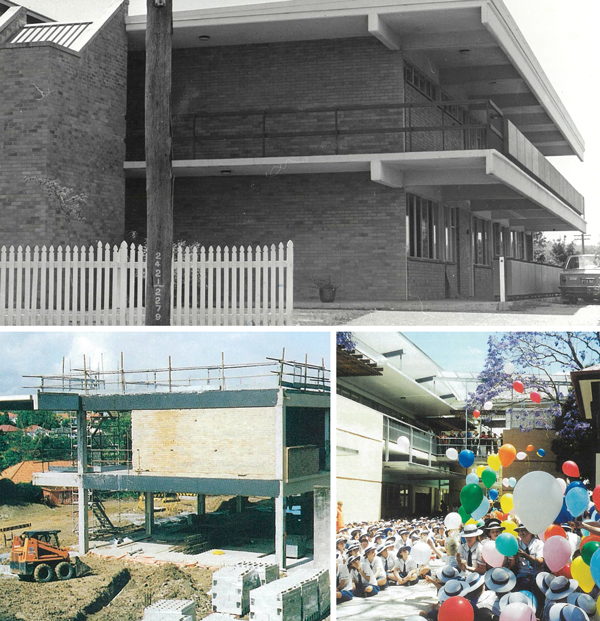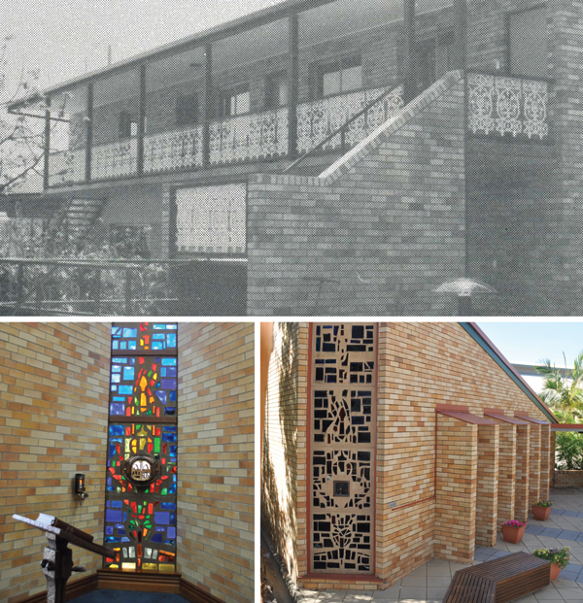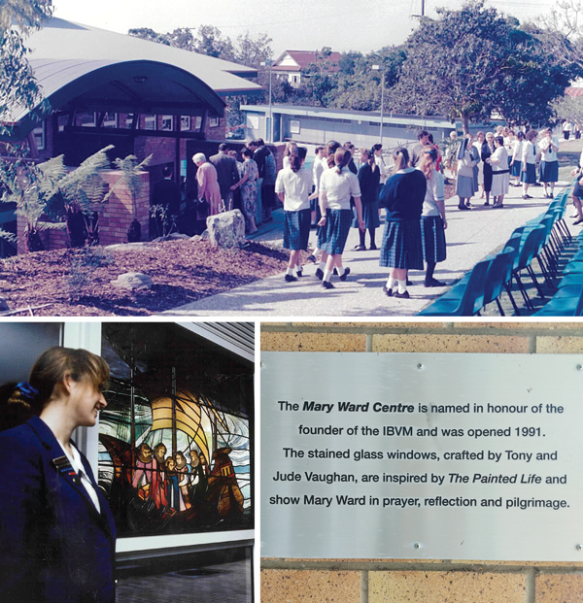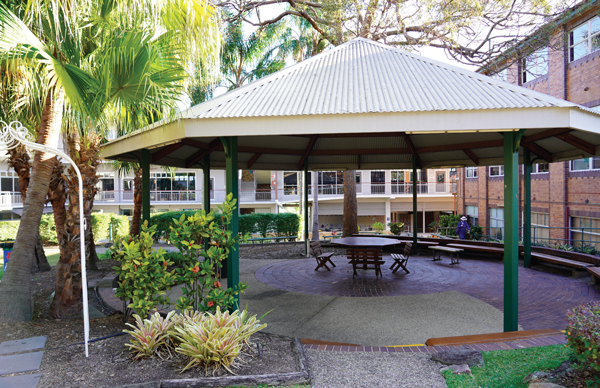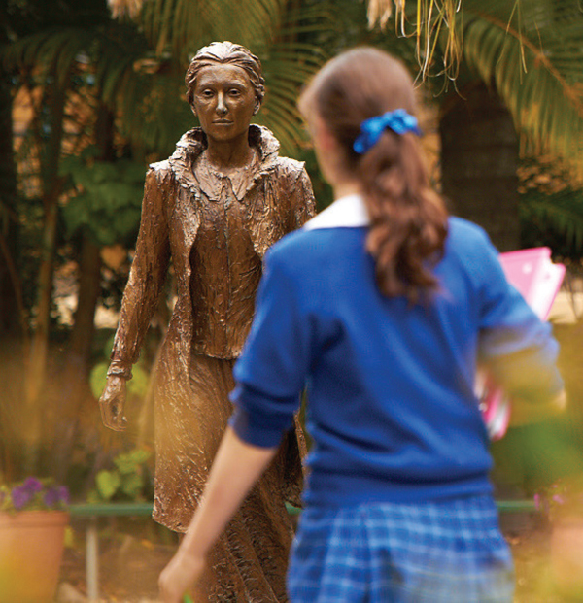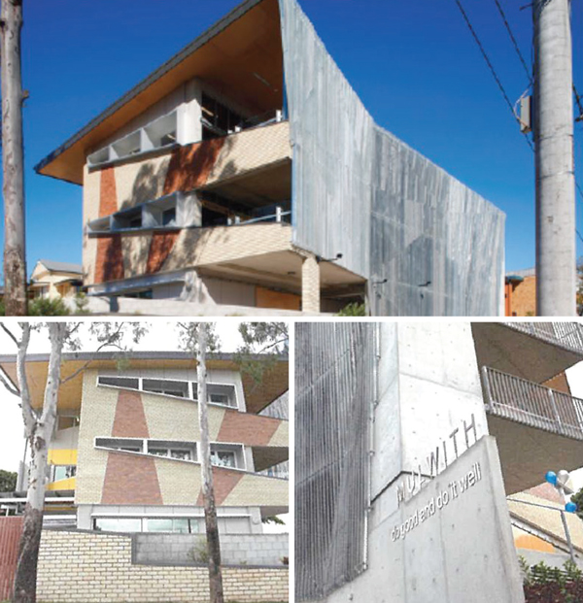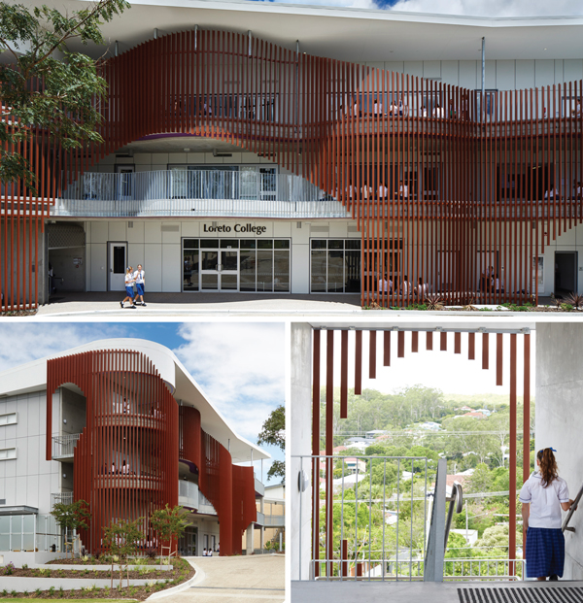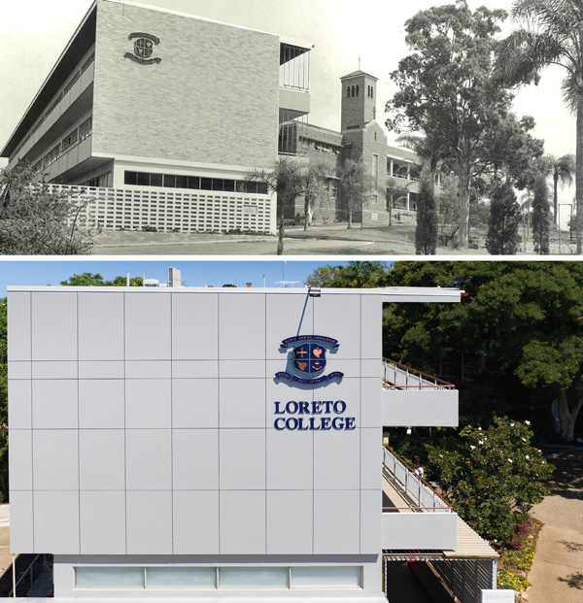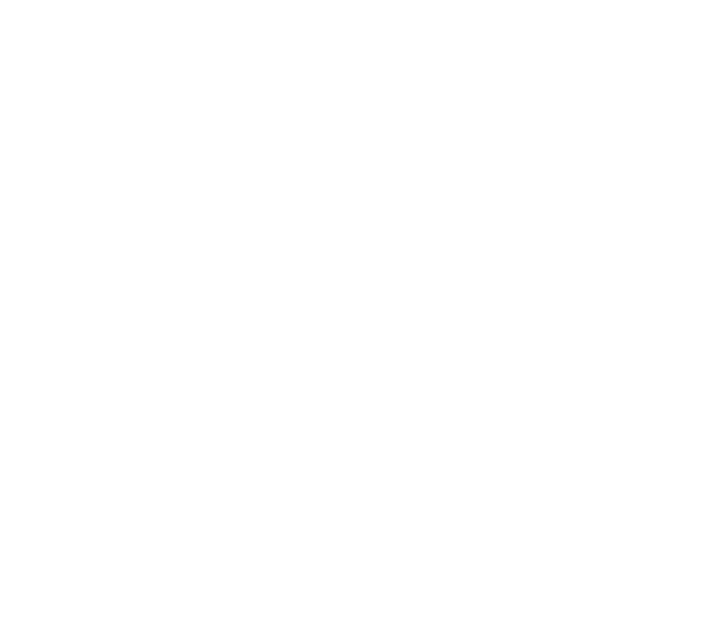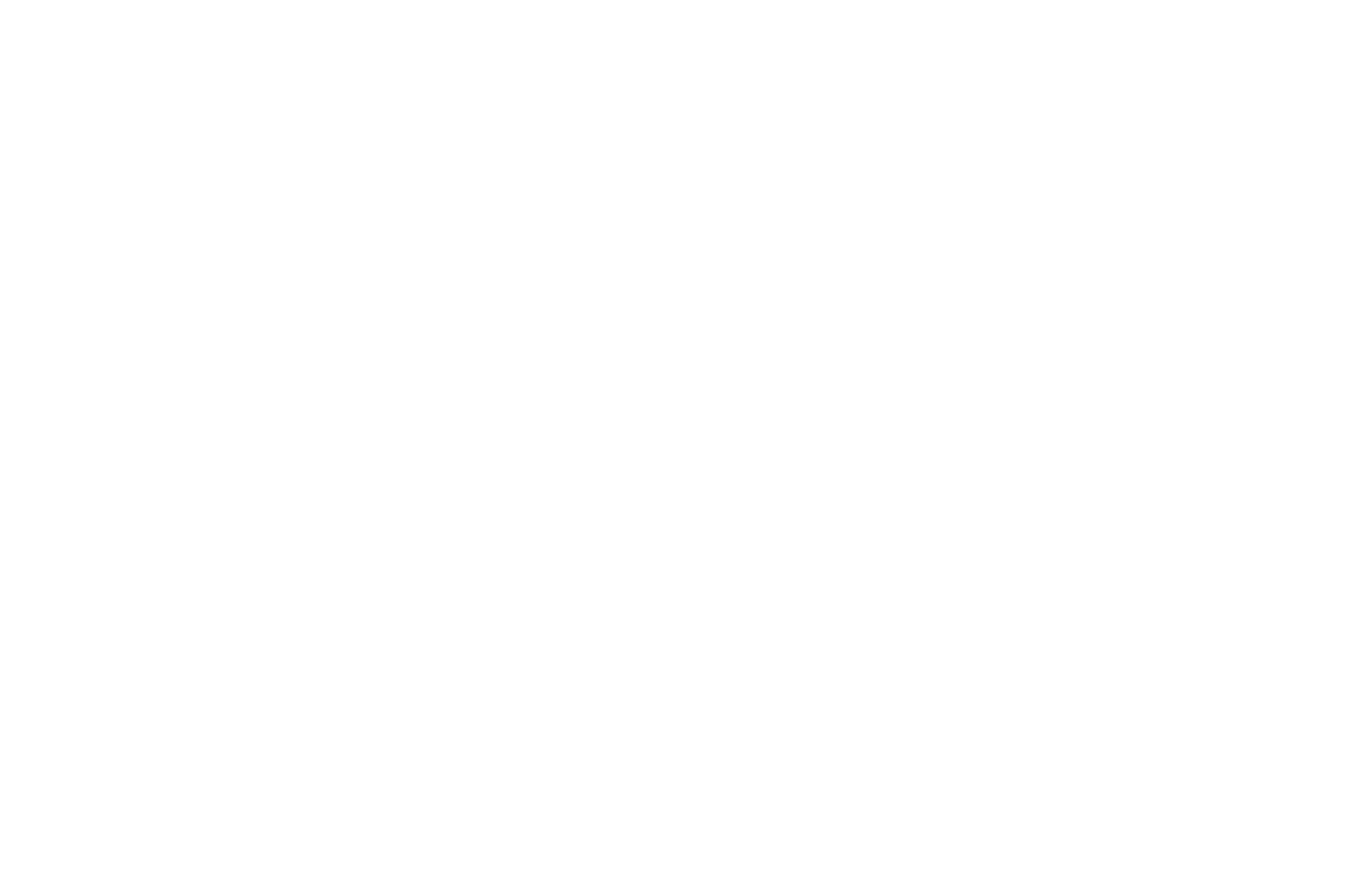Join us in commemorating Loreto College’s remarkable 95th anniversary.
For almost a century, we have provided an exceptional education that empowers students to excel academically, grow personally, and make a positive impact. With a rich history rooted in Loreto Sisters’ values, we continue to inspire and shape lives. Join us in honouring the past, celebrating the present, and envisioning a bright future as we continue to inspire, empower, and shape the leaders of tomorrow.


