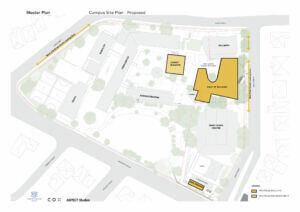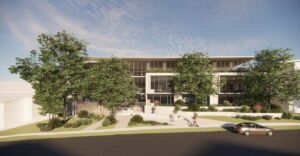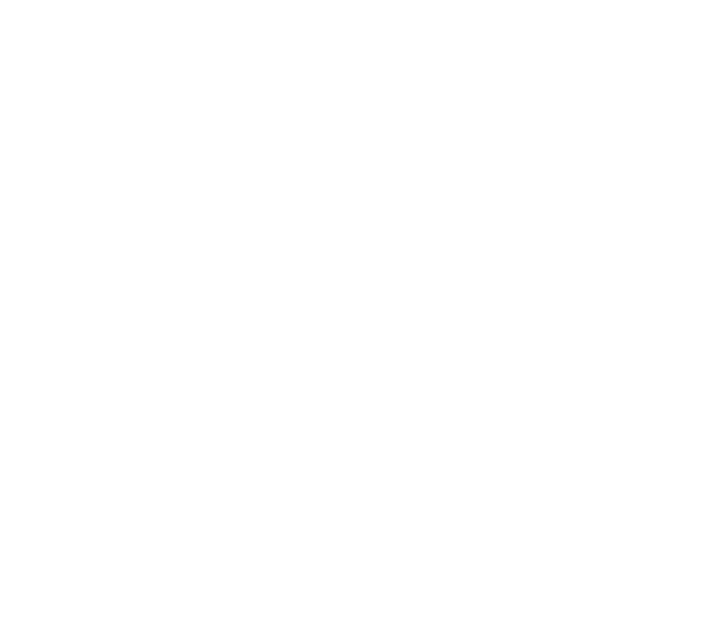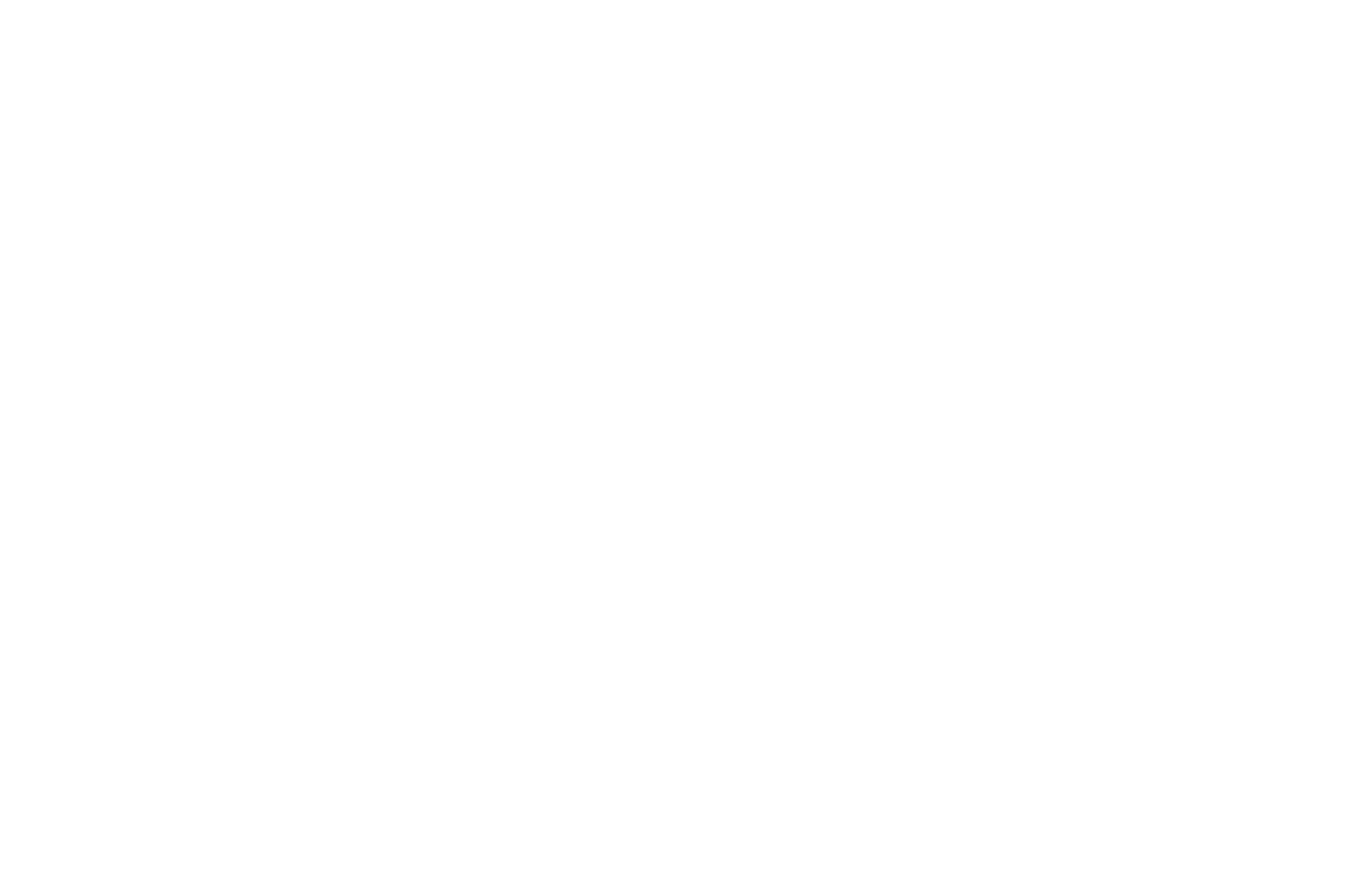 The College has prepared a Master Plan to provide additional learning spaces to current Years 7-12 and to reintroduce Years 5 and 6 in 2025 and 2026.
The College has prepared a Master Plan to provide additional learning spaces to current Years 7-12 and to reintroduce Years 5 and 6 in 2025 and 2026.
The Master Plan includes works at our existing campus, 415 Cavendish Road, and adjoining property at 28 Dale Street, Coorparoo that will form part of the overall campus facilities.
To facilitate the proposal, the College has received endorsement from the Department of State Development, Infrastructure, Local Government and Planning through a Ministerial Infrastructure Designation process (MID). A MID is a common alternative town planning approval pathway for social infrastructure providers, including public and private schools.
You can read about the decision at Ministerial Infrastructure Designations|Planning (statedevelopment.qld.gov.au)
Project Update – Consultation Stage
A Ministerial Infrastructure Designation has been lodged with the Department of State Development, Infrastructure, Local Government and Planning for the proposed Master Plan, which includes the following works:
- New three (3) storey school building and entrance plaza along Dale Street accommodating learning areas and support services.
- Removal, off-site storage and reuse of the pre-1946 house at 28 Dale Street.
- Demolition of the Mother Gonzaga Barry Building with retention of the chapel.
- New on-street passenger loading bays along Dale Street and Lade Street (south).
- Increase of 220 students and 14 staff, to a total of 1150 students and 123 staff.
- Refurbishment of the Casket Building.
- Extended and improved campus heart landscaping.
- Upgraded bicycle parking and end of trip facilities.
- Additional on-site car parking.
- Improved traffic management procedures.

Proposed Dale Street Building
Early Community and Stakeholder Engagement
In February 2023, the College sought early feedback on the proposed Master Plan from the community and stakeholders, with activities including:
- A community webinar which was held on 13 February 2023. Access the PowerPoint presentation, including visuals of the plans here. A summary of the Q&A discussion is provided here.
- Letters to key stakeholders, followed by one-on-one meetings where requested.
- Pre-lodgement meetings with the State Government and Brisbane City Council.
- Updates provided to the College community.
Further consultation was open until 7 November 2023. The Department considered all information and submissions provided as part of its assessment and decision.
Thank you to those who took the time to hear about our plans and share your thoughts. Feedback was considered, addressed and incorporated into the MID submission.


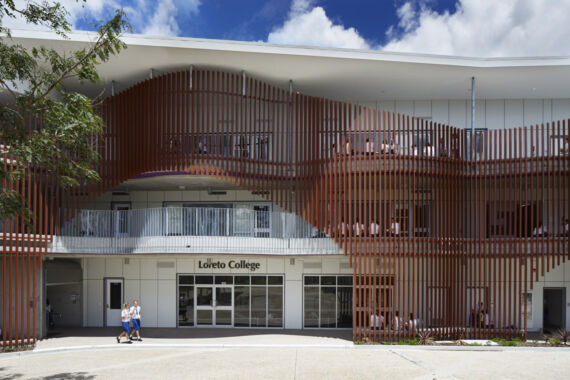 The College has prepared a Master Plan to provide additional learning spaces to current Years 7-12 and to reintroduce Years 5 and 6 in 2025 and 2026.
The College has prepared a Master Plan to provide additional learning spaces to current Years 7-12 and to reintroduce Years 5 and 6 in 2025 and 2026.